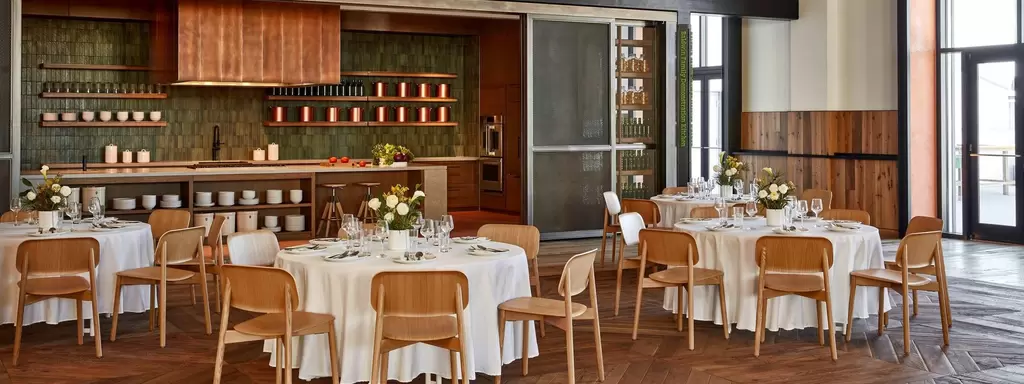- Wedding Vendors/
- Wedding and reception venues/
- New York venues/
- Brooklyn, NY venues/
- The Venue at City Harvest




The Venue at City Harvest
Select services venue
The venue will provide the space, plus a few extras.
Full wedding (ceremony and reception) pricing
Starting at $5,500 for off-peak dates, and $10,500 for peak dates
Guest capacity
Up to 200 seated guests
About this venue
The Venue at City Harvest is a stunning event space and terrace with a state-of-the-art catering and demonstration kitchen set within our beautifully renovated historic building in Sunset Park, Brooklyn. Designed by esteemed architecture and design firm Rockwell Group with input from three-Michelin-starred chef and Vice Chair of City Harvest’s Board, Eric Ripert, and City Harvest Food Council chefs, The Venue is a sleek and flexible space, perfect for a variety of events including weddings, corporate events, bar and bat mitzvahs, cooking demos, parties, panels, and more.
Our event spaces
The Venue at City Harvest
A stunning event space and terrace with a state-of-the-art
The Venue at City Harvest offers guests over 10,000 square feet of space, including a wood-clad reception area, a sun-soaked event and reception space, a roof terrace with NYC skyline views and lounge areas, an outdoor kitchen with a Rockwell Group grill, and a top-of-the-line commercial-use kitchen.
Guest capacity
50-200 Seated
Square footage
10,000
Included in this room:
The Venue, Demonstration Kitchen and dressing Room 25 60” dining rounds (comfortably fits six chairs, maximum eight chairs), 200 oak dining chairs, Four counter stools (for Demonstration Kitchen) and Two lounge chairs (for Dressing Room). Our terrace includes two outdoor sofas, two surfboard coffee tables, 6 tall bar chairs, 12 high-boy tables, 20 dining chairs, 5 dining rounds, 4 lounge chairs and 2 bar tables.
The Venue at City Harvest
A stunning event space and terrace with a state-of-the-art
The Venue at City Harvest offers guests over 10,000 square feet of space, including a wood-clad reception area, a sun-soaked event and reception space, a roof terrace with NYC skyline views and lounge areas, an outdoor kitchen with a Rockwell Group grill, and a top-of-the-line commercial-use kitchen.
Guest capacity
50-200 Seated
Square footage
10,000
Included in this room:
The Venue, Demonstration Kitchen and dressing Room 25 60” dining rounds (comfortably fits six chairs, maximum eight chairs), 200 oak dining chairs, Four counter stools (for Demonstration Kitchen) and Two lounge chairs (for Dressing Room). Our terrace includes two outdoor sofas, two surfboard coffee tables, 6 tall bar chairs, 12 high-boy tables, 20 dining chairs, 5 dining rounds, 4 lounge chairs and 2 bar tables.
Available services that can be provided by The Venue at City Harvest
Services & amenities
- Clean up
- Dressing room / Bridal Suite
- Lighting/Sound
- Wheelchair accessible
- Wifi
Explore other vendors serving Brooklyn, NY
- Lavish Occasions
- By Bridget Photography
- Eileen Meny Photography
- Diora Media, LLC
- DJ TONYSTARR
- Lionvale Films
- Sonder Light Photo Co.
- Anytime Glam NYC
- Melissa Rodriguez Photography
- Elizabeth Mae Photography
- Road Soda
- Bobbie-Anne Jordan Photography
Complete your dream team
- Brooklyn Photographers
- Brooklyn Beauty Professionals
- Brooklyn Bands & DJs
- Brooklyn Florists
- Brooklyn Caterers
- Brooklyn Planners
- Brooklyn Cakes & Desserts
- Brooklyn Videographers
- Brooklyn Bar Services & Beverages
Other venues in Brooklyn
- Dobbin St
- Greenpoint Loft
- Purslane at the Prospect Park Boathouse
- 26 Bridge
- Brooklyn Winery
- Deity Events
- Threes Brewing Gowanus
- Carroll Hall
- The Arches
- TUFFET
- Wandering Barman
- Velvet Brooklyn
Other wedding services nearby
- New York, NY Wedding Videographers
- Queens, NY Wedding Videographers
- New York, NY Wedding Bar Services & Beverages
- Queens, NY Wedding Bar Services & Beverages
- Staten Island, NY Wedding Caterers
- Manhattan, NY Wedding Caterers
- New York, NY Wedding Beauty Professionals
- Manhattan, NY Wedding Videographers
- Staten Island, NY Wedding Videographers
- Manhattan, NY Wedding Planners
- Queens, NY Wedding Planners
- Queens, NY Wedding Caterers



