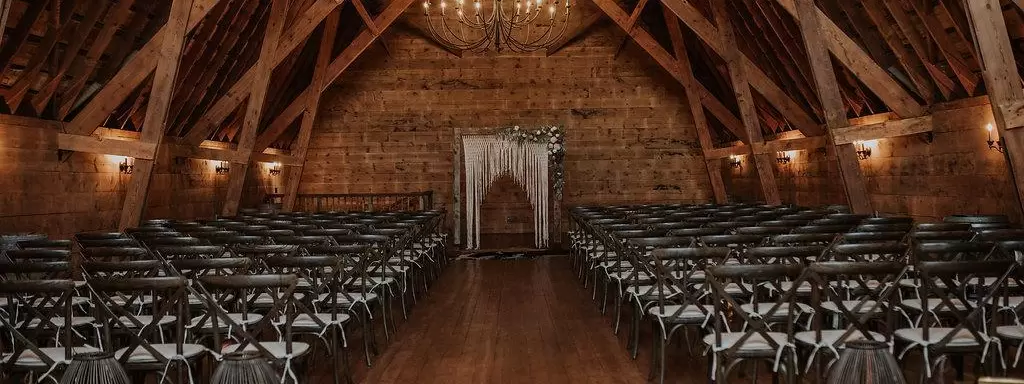- Wedding Vendors/
- Wedding and reception venues/
- Idaho venues/
- Nampa, ID venues/
- The White Barn at Happy Valley




The White Barn at Happy Valley
Guest capacity
Up to 225 seated guests
About this venue
he White Barn at Happy Valley is the perfect venue featuring 100 year old craftsmanship with exclusive amenities Antique beams, vaulted ceilings blended with exceptional décor gives guests the rustic, charm look they desire for their venue. Schedule a tour to book your next event.
Our event spaces
Loft
Hay Loft
The loft is 3,000 square feet and features wood floors throughout. Here you can view the barn’s original artistry; featuring 30 ft vaulted ceilings and exposed beams that along with the original wood siding make for a truly rustic, elegant setting. Original hay loft doors that open to the outside make for picture perfect wedding photos.
Guest capacity
25-225 Seated
25-225 Standing
Square footage
3,000
Ideal for
Wedding ceremony, Wedding reception, Welcome party, Elopement
Guests often feel this space is
“Luxurious and chic”
Room cost
Included in total venue pricing

Suite
Suite
The suite features a hair and make- up vanity with mirrors and a dressing area so the party doesn’t have to leave the room. You will find plenty of mirrors and storage space for all-party sizes. A Victorian couch and bench are showcased for plenty of seating for all guests. Several other details have been purposefully added to ensure that getting ready is not only stress free, but picture perfect.
Guest capacity
1-7 Seated
1-10 Standing
Square footage
250
Guests often feel this space is
“Luxurious and chic”
Room cost
Included in total venue pricing
Lounge
Lounge
Our lounge is packed with elements to keep everybody happy up until the big moment. The original barn medicine cabinet has been repurposed into a whiskey cabinet which shapes the room. Other amenities include a flat screen television, pool and poker table. Also a bench has been added to accommodate extra seating with additional storage as well.
Guest capacity
1-8 Seated
1-11 Standing
Square footage
250
Guests often feel this space is
“Relaxed”
Room cost
Included in total venue pricing
Loft
Hay Loft
The loft is 3,000 square feet and features wood floors throughout. Here you can view the barn’s original artistry; featuring 30 ft vaulted ceilings and exposed beams that along with the original wood siding make for a truly rustic, elegant setting. Original hay loft doors that open to the outside make for picture perfect wedding photos.
Guest capacity
25-225 Seated
25-225 Standing
Square footage
3,000
Ideal for
Wedding ceremony, Wedding reception, Welcome party, Elopement
Guests often feel this space is
“Luxurious and chic”
Room cost
Included in total venue pricing

Suite
Suite
The suite features a hair and make- up vanity with mirrors and a dressing area so the party doesn’t have to leave the room. You will find plenty of mirrors and storage space for all-party sizes. A Victorian couch and bench are showcased for plenty of seating for all guests. Several other details have been purposefully added to ensure that getting ready is not only stress free, but picture perfect.
Guest capacity
1-7 Seated
1-10 Standing
Square footage
250
Guests often feel this space is
“Luxurious and chic”
Room cost
Included in total venue pricing
Lounge
Lounge
Our lounge is packed with elements to keep everybody happy up until the big moment. The original barn medicine cabinet has been repurposed into a whiskey cabinet which shapes the room. Other amenities include a flat screen television, pool and poker table. Also a bench has been added to accommodate extra seating with additional storage as well.
Guest capacity
1-8 Seated
1-11 Standing
Square footage
250
Guests often feel this space is
“Relaxed”
Room cost
Included in total venue pricing
Available services that can be provided by The White Barn at Happy Valley
Services & amenities
- Bar services
- Clean up
- Dance floor
- Dressing room / Bridal Suite
- Lighting/Sound
- Pet friendly
- Service staff
- Wifi
Reviews
Write a review5.0 out of 5
1 review
Awesome Venue to Get Married!
This is an awesome venue right here in Nampa. Beautiful barn. It’s clean and well maintained. The staff are also really easy to work with. Definitely recommend!
Explore other vendors serving Nampa, ID
- Ashley Cynthia Photography
- Laney Photography
- Adventure Wedding Photography
- Wold Photography
- Altar’d Weddings & Design
- Jessica Rabelo Photos
- Svyat Bogdanov
- Velatura and Verse Photography
- Ledd Lens LLC, Photo and Film (Video Listing)
- Anderson Marques Photography
- Soul Siren
- Frame by Two, LLC
Complete your dream team
- Nampa Photographers
- Nampa Beauty Professionals
- Nampa Bands & DJs
- Nampa Florists
- Nampa Caterers
- Nampa Planners
- Nampa Cakes & Desserts
- Nampa Videographers
- Nampa Bar Services & Beverages
- Nampa Officiants
- Nampa Event Extras




