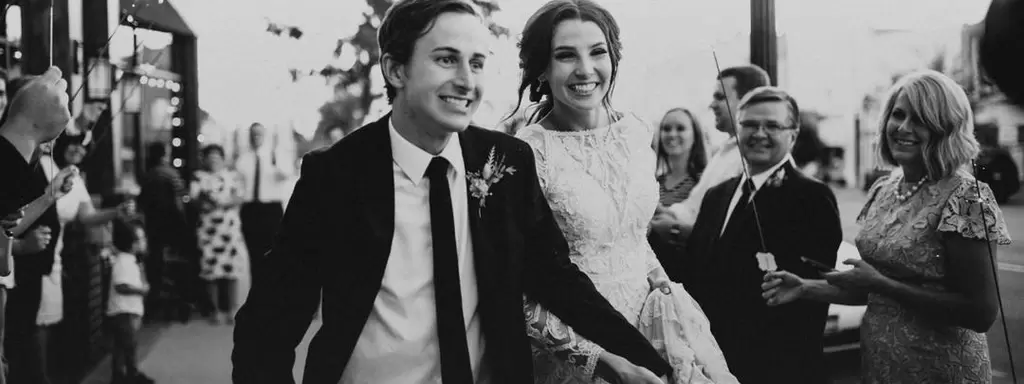The Venue
Select services venue
The venue will provide the space, plus a few extras.
Full wedding (ceremony and reception) pricing
Starting at $1,300
Guest capacity
Up to 150 seated guests
About this venue
Our North Location (Studios- 173 E. Main St.) & South Location (Venue- 142. E. Main St.) are conveniently located in Rigby, Idaho… just off the Highway between Rexburg & Idaho Falls. The Venue & the Studios offer multi-purpose event spaces (that range in size) and are available for private + public rentals at hourly and event prices. These creative studios host a variety of events including weddings, receptions, family & company parties, markets, classes, galleries, photoshoots, video productions, recitals, client meetings, school dances, class reunions, family reunions, bachelor/ bachelorette parties, book signings, music concerts, and baby/ bridal showers, fitness classes, church services, classes and more!
Our event spaces
The Venue
The on-trend style of The Venue will help make your event Pinterest-worthy!
Our largest & most open-concept space (5,500 square feet) is a favorite for Wedding related events and large parties. It’s picture-perfect, with 14ft ceilings, original exposed brick and unique vignettes like cedar, metal, and shiplap. The on-trend style of The Venue will help make your event Pinterest-worthy! But the best part? Our space is comfortable and sociable, so time spent with your guests will be memorable and carefree! It's the perfect place to gather and celebrate life's greatest milestones. Because The Venue is a beautiful, neutral canvas, very little is needed to create a classic and personal atmosphere that reflects your style. The finishes and tones in this space pair well with any decor or color pallet.
Guest capacity
Up to 150 Seated
Up to 150 Standing
Square footage
5,500
Included in this room:
-Beautiful 5,500 sq. foot building - Open concept floor plan - back parking lot and main st. curb-side parking - 2 large ADA accessible restrooms/ changing rooms - industrial prep kitchen (prep ONLY, no stove or oven) - microwave, mobile counters, and shelving - sinks, refrigerator, cooler & deep freezer - bar area w/ serving area and bar stools - 2 metal water dispensers, 20 glass carafes, 4 metal drink tubs - seating area with metal encased electric fireplace - beautiful & spacious bridal room - dance floor area & blue-tooth speaker for music - pa speaker w/ microphone & stand - use of Venue furniture (can be re-arranged) - gallery hooks for decor/display on brick wall - 6 - 6ft. long banquet tables for serving or dining - 2- 4ft. long banquet tables - 10 - 60" round tables that seat 8 - 90 natural wood folding chairs - 8- wood benches (seat an additional 20)
The Venue
The on-trend style of The Venue will help make your event Pinterest-worthy!
Our largest & most open-concept space (5,500 square feet) is a favorite for Wedding related events and large parties. It’s picture-perfect, with 14ft ceilings, original exposed brick and unique vignettes like cedar, metal, and shiplap. The on-trend style of The Venue will help make your event Pinterest-worthy! But the best part? Our space is comfortable and sociable, so time spent with your guests will be memorable and carefree! It's the perfect place to gather and celebrate life's greatest milestones. Because The Venue is a beautiful, neutral canvas, very little is needed to create a classic and personal atmosphere that reflects your style. The finishes and tones in this space pair well with any decor or color pallet.
Guest capacity
Up to 150 Seated
Up to 150 Standing
Square footage
5,500
Included in this room:
-Beautiful 5,500 sq. foot building - Open concept floor plan - back parking lot and main st. curb-side parking - 2 large ADA accessible restrooms/ changing rooms - industrial prep kitchen (prep ONLY, no stove or oven) - microwave, mobile counters, and shelving - sinks, refrigerator, cooler & deep freezer - bar area w/ serving area and bar stools - 2 metal water dispensers, 20 glass carafes, 4 metal drink tubs - seating area with metal encased electric fireplace - beautiful & spacious bridal room - dance floor area & blue-tooth speaker for music - pa speaker w/ microphone & stand - use of Venue furniture (can be re-arranged) - gallery hooks for decor/display on brick wall - 6 - 6ft. long banquet tables for serving or dining - 2- 4ft. long banquet tables - 10 - 60" round tables that seat 8 - 90 natural wood folding chairs - 8- wood benches (seat an additional 20)
Available services that can be provided by The Venue
Services & amenities
- Clean up
- Dance floor
- Dressing room / Bridal Suite
- Event rentals
- Liability insurance
- Lighting/Sound
- On-site accommodations
- Pet friendly
- Set up
- Wheelchair accessible
- Wifi
Explore other vendors serving Rigby, ID
- Meg Slattery Photography
- Katy Nevinsky Photo & Films
- MoonTide Media
- TTL Production LLC
- MNG Photography
- Makenzie Wilson Media
- Holley etc. Photo & Design
- Eugene Svirhun Photo
- Grand Teton Events
- Beauty by Freckledfoxx
- Meganography
- Jay Dee Photography
Complete your dream team
- Rigby Photographers
- Rigby Beauty Professionals
- Rigby Bands & DJs
- Rigby Florists
- Rigby Caterers
- Rigby Planners
- Rigby Cakes & Desserts
- Rigby Videographers
- Rigby Bar Services & Beverages
Other wedding services nearby
- Pocatello, ID Wedding Bar Services & Beverages
- Rexburg, ID Wedding Photographers
- Idaho Falls, ID Wedding Photographers
- Idaho Falls, ID Wedding Caterers
- Rexburg, ID Wedding Bands & DJs
- Pocatello, ID Wedding Photographers
- Rock Springs, WY Wedding Caterers
- Idaho Falls, ID Wedding Bands & DJs
- Rexburg, ID Wedding Bar Services & Beverages
- Idaho Falls, ID Wedding Cakes & Desserts
- Pocatello, ID Wedding Florists
- Rock Springs, WY Wedding Videographers







