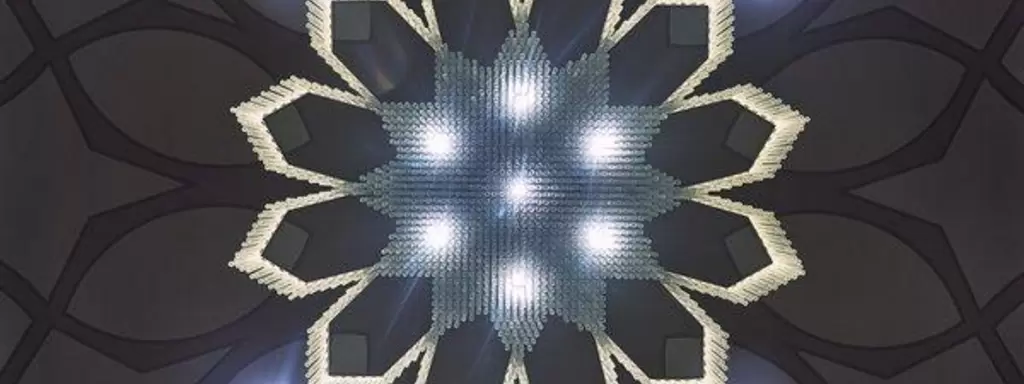- Wedding Vendors/
- Wedding and reception venues/
- Illinois venues/
- Chicago, IL venues/
- Loews Chicago Hotel




Loews Chicago Hotel
All-inclusive venue
The venue takes care of it all - food and beverage, rentals, the works!
Full wedding (ceremony and reception) pricing
Starting at $25,000 for off-peak dates, and $35,000 for peak dates
Catering services pricing
$175 per person for off-peak dates, with a minimum total spend of $35,000
Guest capacity
Up to 425 seated guests
About this venue
This hotel’s stylish ballrooms and terrace space offer options for couples looking to start the next chapter of their love story in the Windy City. This venue hosts up to 500 guests in its numerous event spaces. The Loews Chicago Hotel’s two ballrooms give couples space for a ceremony and reception onsite. The modern ballrooms boast a grayscale color scheme and light fixtures in the shape of flowers on the ceiling. The third-floor terrace offers 9,000 square feet of space for celebrating or taking pictures. This large, outdoor space feels like an above-ground park with grassy areas and plant life decorating the ground.
Our event spaces
Wright Ballroom
The Wright Ballroom consists of floor-to-ceiling windows and opens to a large foyer which gives your guests extra room to meet and mingle. City sophistication meets convenience and relaxation in each of Loews Chicago hotel’s 400 rooms and suites. with floor-to-ceiling windows framing some of the best views in the city, our room décor is chic and streamlined, inspired by the building blocks of the city itself. wall coverings and carpet in a soothing dove gray are accented with shades of ivory, chocolate, charcoal and tweed, creating a stylish yet soothing environment while mohair, cashmere, fur and leather provide a warm and cozy oasis for your stay.
Guest capacity
Up to 830 Seated
Square footage
8,502
Sullivan Ballroom
This spectacular ballroom consists of a close space with over 4,800 sq ft and a pre-function space outside the ballroom. It includes a range of services from Audio and Visual equipment to Wi-Fi and accessibility features. Beautiful selling, it can be divided into smaller sections to meet the needs of almost any event.
Guest capacity
Up to 450 Seated
Square footage
4,876
Wright Ballroom
The Wright Ballroom consists of floor-to-ceiling windows and opens to a large foyer which gives your guests extra room to meet and mingle. City sophistication meets convenience and relaxation in each of Loews Chicago hotel’s 400 rooms and suites. with floor-to-ceiling windows framing some of the best views in the city, our room décor is chic and streamlined, inspired by the building blocks of the city itself. wall coverings and carpet in a soothing dove gray are accented with shades of ivory, chocolate, charcoal and tweed, creating a stylish yet soothing environment while mohair, cashmere, fur and leather provide a warm and cozy oasis for your stay.
Guest capacity
Up to 830 Seated
Square footage
8,502
Sullivan Ballroom
This spectacular ballroom consists of a close space with over 4,800 sq ft and a pre-function space outside the ballroom. It includes a range of services from Audio and Visual equipment to Wi-Fi and accessibility features. Beautiful selling, it can be divided into smaller sections to meet the needs of almost any event.
Guest capacity
Up to 450 Seated
Square footage
4,876
Available services that can be provided by Loews Chicago Hotel
Services & amenities
- Bar services
- Catering services
- Clean up
- Dance floor
- Dressing room / Bridal Suite
- Event coordinator
- Event rentals
- Event staff
- Liability insurance
- Lighting/Sound
- On-site accommodations
- Pet friendly
- Service staff
- Set up
- Wedding cake services
- Wheelchair accessible
- Wifi
More wedding services from Loews Chicago Hotel
Explore other vendors serving Chicago, IL
- Lara Pucci Photography
- Ryan Patrick Photography
- Willow and Waylon Events
- Kate Scott Photography
- Shaye Reilly Photography
- Outside The Box Catering
- Rhys Ladhani Media
- Honorary Bridesmaid
- Wilk Media
- Arlen Music Productions
- HEARTS in FOCUS
- Marc Bueller Photography
Complete your dream team
- Chicago Photographers
- Chicago Beauty Professionals
- Chicago Bands & DJs
- Chicago Florists
- Chicago Caterers
- Chicago Planners
- Chicago Cakes & Desserts
- Chicago Videographers
- Chicago Bar Services & Beverages
Other venues in Chicago
- Hyatt Regency Chicago
- Loft on Lake
- Loft Lucia
- Intercontinental Chicago Magnificent Mile
- Rockwell On The River
- The Kimpton Gray Hotel
- Celeste
- Venue Six10
- Bridgeport Art Center
- Fountain Blue Banquets & Conference Center
- Georgios Banquets, Quality Inn & Conference Centre
- The Blackstone Hotel, Autograph Collection
Other wedding services nearby
- Arlington Heights, IL Wedding Florists
- Oak Lawn, IL Wedding Caterers
- Berwyn, IL Wedding Caterers
- Des Plaines, IL Wedding Caterers
- Oak Park, IL Wedding Bar Services & Beverages
- Mount Prospect, IL Wedding Photographers
- Calumet City, IL Wedding Cakes & Desserts
- Skokie, IL Wedding Cakes & Desserts
- Lansing, IL Wedding Videographers
- Mount Prospect, IL Wedding Caterers
- Wilmette, IL Wedding Bands & DJs
- Evanston, IL Wedding Caterers








