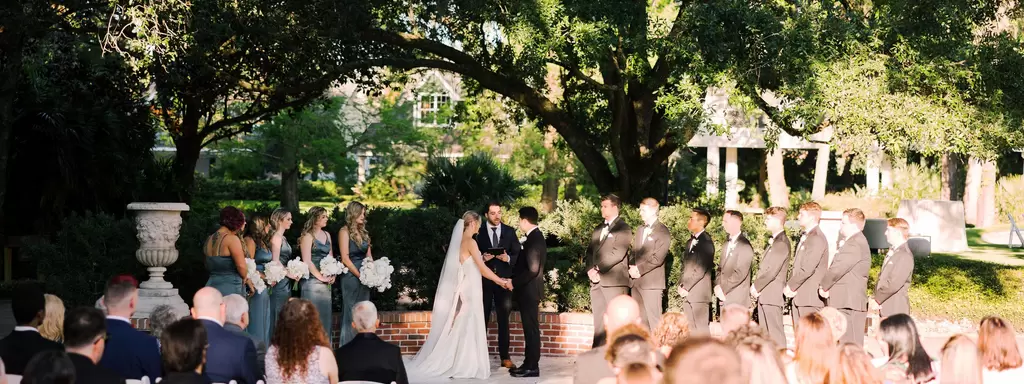- Wedding Vendors/
- Wedding and reception venues/
- Florida venues/
- Dover, FL venues/
- Hardeman's Secret Garden




Hardeman's Secret Garden
Raw space venue
The venue will provide just the space. You’ll bring in your own caterer and vendors.
Full wedding (ceremony and reception) pricing
Starting at $8,500
Guest capacity
Up to 300 seated guests
About this venue
Jeff Hardeman, owner of Hardeman Landscape Nursery, is the conceptual proprietor of the Secret Garden. Hardeman has been influenced by his love of travel in many of his designs, and the Secret Garden is no exception. Each of the areas in the Garden has an exotic, but natural feel, balancing risk and modern appeal in an expert fashion. The Secret Garden also features an educational garden, earning the distinction as an Agri-Tourism location in (personal information protected by Zola) Secret Garden is the culmination of Hardeman’s life and work. It is meant to teach, be enjoyed by those who visit, and act as a monument to his vision of what this world can offer to one’s senses.
Our event spaces
The Orchid House
A breathtaking space to explore
The Orchid House is the primary facility, a European-engineered 50’x120’ greenhouse that is twenty feet tall with a retractable roof and wall. The eastern side is a brick and masonry block, 12’ high wall designed to display orchids and serve as a backdrop. Centered in the middle of this wall is a raised stage flanked by coral boulders. This can be used for a band, speaker, tables, etc.
Guest capacity
Up to 300 Seated
Ideal for
Wedding ceremony, Wedding reception, Rehearsal dinner, Couples luncheon, Engagement party, After party, Luxurious and chic, Fun and festive, Elopement, Other
Guests often feel this space is
“Romantic”
Included in this room:
The flooring has a high-quality, short-knap artificial turf. This space also features market lighting along with lighting throughout the garden and optional air conditioning.
The Orchid House
A breathtaking space to explore
The Orchid House is the primary facility, a European-engineered 50’x120’ greenhouse that is twenty feet tall with a retractable roof and wall. The eastern side is a brick and masonry block, 12’ high wall designed to display orchids and serve as a backdrop. Centered in the middle of this wall is a raised stage flanked by coral boulders. This can be used for a band, speaker, tables, etc.
Guest capacity
Up to 300 Seated
Ideal for
Wedding ceremony, Wedding reception, Rehearsal dinner, Couples luncheon, Engagement party, After party, Luxurious and chic, Fun and festive, Elopement, Other
Guests often feel this space is
“Romantic”
Included in this room:
The flooring has a high-quality, short-knap artificial turf. This space also features market lighting along with lighting throughout the garden and optional air conditioning.
Explore other vendors serving Dover, FL
- The Combs Creative
- Hailey High Photography
- Elly Maria Photography
- Jamie Mercurio Photography
- Sea and Ink
- Silky Way
- Eventfully Unique
- Hevesi Journal
- Breaux Moments Studios LLC
- Stormland Productions
- Magical Multimedia
- I Noah Guy
Complete your dream team
- Dover Photographers
- Dover Beauty Professionals
- Dover Bands & DJs
- Dover Florists
- Dover Caterers
- Dover Planners
- Dover Cakes & Desserts
- Dover Videographers
- Dover Bar Services & Beverages
Other venues in Dover
- Cross Creek Ranch
- Ever After Farms Flower
- Tabellas at Delaney Creek
- Team House Tampa
- Wishing Well Barn
- The Tampa Club
- Madison Barn Venue
- The Osprey View
- Yacht StarShip Cruises & Events
- Wild Rover Brewing Company
- The Barn At Crescent Lake
- The Tampa EDITION
Other wedding services nearby
- Riverview, FL Wedding Beauty Professionals
- Brandon, FL Wedding Beauty Professionals
- Riverview, FL Wedding Cakes & Desserts
- Brandon, FL Wedding Bands & DJs
- Brandon, FL Wedding Planners
- Plant City, FL Wedding Caterers
- Lutz, FL Wedding Caterers
- Brandon, FL Wedding Videographers
- Riverview, FL Wedding Photographers
- Plant City, FL Wedding Beauty Professionals
- Brandon, FL Wedding Caterers
- Tampa, FL Wedding Videographers




