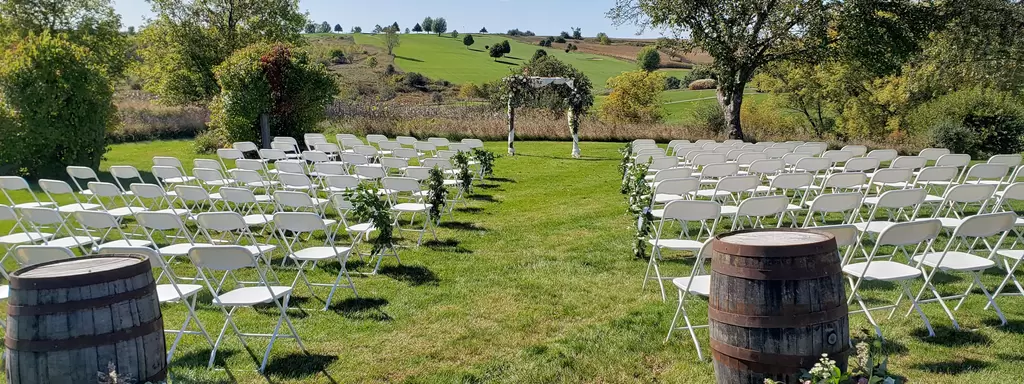- Wedding Vendors/
- Wedding and reception venues/
- Wisconsin venues/
- Barneveld, WI venues/
- Deer Valley Lodge




About this venue
Come take a tour of our 5,000 square foot Banquet Hall, capable of holding approximately 350-400 people, and the entire Banquet/Meeting Facility can accommodate even more! Our on-site Chef can cater to your special needs with a delicious Buffet Style meal, a Formal Sit Down affair, or a Hors d’ oeuvres Spread. The Banquet Facility consists of a full service bar area and a dance floor for your entertainment needs. Step out onto our patio and enjoy the view of the beautiful Deer Valley Golf Course and the rolling hills of southwestern Wisconsin. Watch the sunset from our Gazebo on our manicured lawn or enjoy a stroll on our prairie walking trail. We are positive our Banquet Hall will make the perfect backdrop for your next event. Contact us today to set-up a tour with one of our Event Coordinators.
Our event spaces
Banquet Hall
Create a memorable day with stunning countryside views!
Our 5,000 square foot Banquet Hall will seat between 350 & 400 people and the adjacent Pub & Patio as well as the Gazebo Area can accommodate even more. Our Banquet Hall is designed to be the central point of focus of your day. It is situated between the The Pub and the Patio and Gazebo. Nearby elevators and stairs give convenient access to the Hotel Rooms above. Our in-house Event Coordinators will accommodate special event requirements and provide expertise to make your group event memorable.
Guest capacity
0-400 Seated
0-400 Standing
Square footage
5,000
Ideal for
Wedding ceremony, Wedding reception, Cocktail hour
Included in this room:
Bridal Suite • Chairs • China • Clean Up • Event Planning • Flatware • Glassware • Lighting/Sound • Linens • Skirting • Parking • Set Up • Tables, Etc.
Room cost
Included in total venue pricing
Banquet Hall
Create a memorable day with stunning countryside views!
Our 5,000 square foot Banquet Hall will seat between 350 & 400 people and the adjacent Pub & Patio as well as the Gazebo Area can accommodate even more. Our Banquet Hall is designed to be the central point of focus of your day. It is situated between the The Pub and the Patio and Gazebo. Nearby elevators and stairs give convenient access to the Hotel Rooms above. Our in-house Event Coordinators will accommodate special event requirements and provide expertise to make your group event memorable.
Guest capacity
0-400 Seated
0-400 Standing
Square footage
5,000
Ideal for
Wedding ceremony, Wedding reception, Cocktail hour
Included in this room:
Bridal Suite • Chairs • China • Clean Up • Event Planning • Flatware • Glassware • Lighting/Sound • Linens • Skirting • Parking • Set Up • Tables, Etc.
Room cost
Included in total venue pricing
Available services that can be provided by Deer Valley Lodge
Services & amenities
- Bar services
- Catering services
- Clean up
- Dance floor
- Dressing room / Bridal Suite
- Event coordinator
- Event rentals
- Event staff
- Liability insurance
- On-site accommodations
- Service staff
- Set up
- Wedding cake services
- Wheelchair accessible
- Wifi
Explore other vendors serving Barneveld, WI
- Danielle Robidoux Photography
- Skylark Floral
- Brittany Qualls-Molleda Photography
- Heather Christine Photo + Film
- Riddle Road Photography
- Bloom Culture: Do-it-yourself Wedding Flowers
- Up dos by Mel
- Monroe Film & Photo
- Complete Weddings + Events Rochester (Photography)
- Wilk Media
- Hannah Pietrick Photography
- Captured By KP
Complete your dream team
- Barneveld Photographers
- Barneveld Beauty Professionals
- Barneveld Bands & DJs
- Barneveld Florists
- Barneveld Caterers
- Barneveld Planners
- Barneveld Cakes & Desserts
- Barneveld Videographers
- Barneveld Bar Services & Beverages
Other venues in Barneveld
Other wedding services nearby
- Mason City, IA Wedding Photographers
- Loves Park, IL Wedding Bands & DJs
- Sun Prairie, WI Wedding Bar Services & Beverages
- Janesville, WI Wedding Cakes & Desserts
- Hanover, IL Wedding Planners
- Rockford, IL Wedding Planners
- Hanover, IL Wedding Videographers
- DeKalb, IL Wedding Beauty Professionals
- La Crosse, WI Wedding Caterers
- Rockford, IL Wedding Cakes & Desserts
- Madison, WI Wedding Cakes & Desserts
- Hanover, IL Wedding Cakes & Desserts




